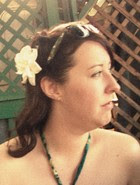Last weekend we found one of our doors unlocked and ventured inside to check on the progress of our house. So we visited on Friday after work and took my parents to see it on Sunday and then went back a second time to show my brother. Haha! Our neighbor across the street was outside watering his newly hydro-sprayed yard and saw us pull up both times with different people. He just smiled. I think he understood.
At this time, there was still no carpet and no real stairs but the kitchen flooring and bathroom floorings had been installed. And the best part?
At this time, there was still no carpet and no real stairs but the kitchen flooring and bathroom floorings had been installed. And the best part?
They've installed our cabinets! This is our open kitchen with the high ceilings.
Here's a picture of the kitchen sink area. Initially they weren't going to put a cabinet above the sink. With the one row of cupboards after the sink area, we thought this looked silly. So we had the contractors add one. The extra storage will be nice and we'll have a light underneath.
It's great to see the kitchen come together, but the appliances are still invisible for now. Here's me showing where the gas stove will go. We're excited about that part for cooking our meals.
By the fridge we'll have even more storage space. This will be a nice pantry area for canned goods and etc. Jason plans on installing pull-out shelves here.
Little by little our house is coming together! Jason was able to go inside tonight after work and found that we now have carpet, real stairs, doors, closet hardware, and toilets & lights in the bathrooms. All that seems to be left is for them to install our appliances and put the vent covers on around the house. It won't be long now! I better get busy picking out paint colors! Oh, and also better get busy packing!







