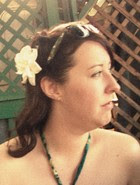Jason and I finished painting on July 3rd, and I admit that I'm a little behind on updating the blog. So today I've decided to take a break from packing (I'm almost finished anyway) and show you how our accent wall in the open Living Room and Kitchen turned out upstairs.
Before: A very white wall...
After: That's much better...
The color we used for our accent wall is Dutch Boy Dimensions' Shiitaki with a satin finish. What a difference a bit of color makes!
Here's a picture of the other color we used in the open Living Room and Kitchen area upstairs in our house (Dutch Boy Dimensions Bamboo with satin finish). We also used the Bamboo color downstairs in our family room, the extra bedroom downstairs, the foyer and the upstairs hallway. That's a lot of Bamboo! It's such a nice rich and creamy color that brightens the walls.

Our project for last night was to put up some curtains over our patio door.

The curtains we picked up at Bed, Bath, & Beyond were a steal on sale and the Khaki color compliments both the counter-top in our kitchen and the Bamboo color on the other surrounding walls.
It's definitely time to move in now. Everything is ready. All we need are our belongings and ourselves!


























